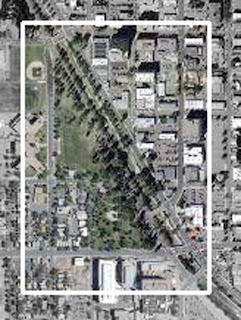Drawing 1: Plan Oblique of site: saved as file: your initials_H2oDev_PS_Ex1
Drawing 2: Plan of site: saved as file: your initials_H2oDev_PS_Ex2
Drawing 3: Overall site plan: showing larger context of the site as shown below. saved as: your initials_H2oDev_PS_Ex3
Be sure to include all physical entities of the site...anything that physically exists should be represented or drawn. Keep in mind all the techniques on line weights and line types that you have developed from the object drawings. Drawings of the site should be done following similar processes as the object drawings.
